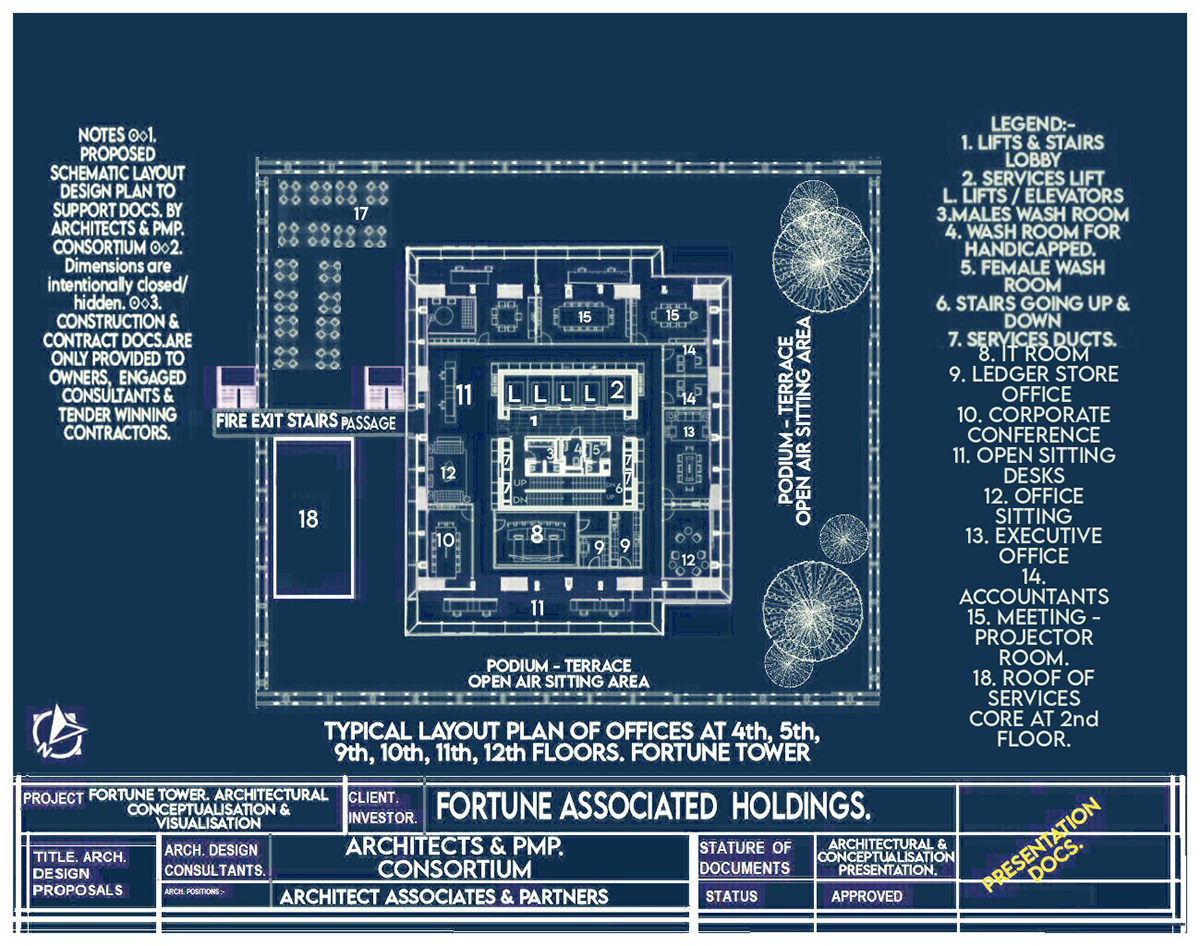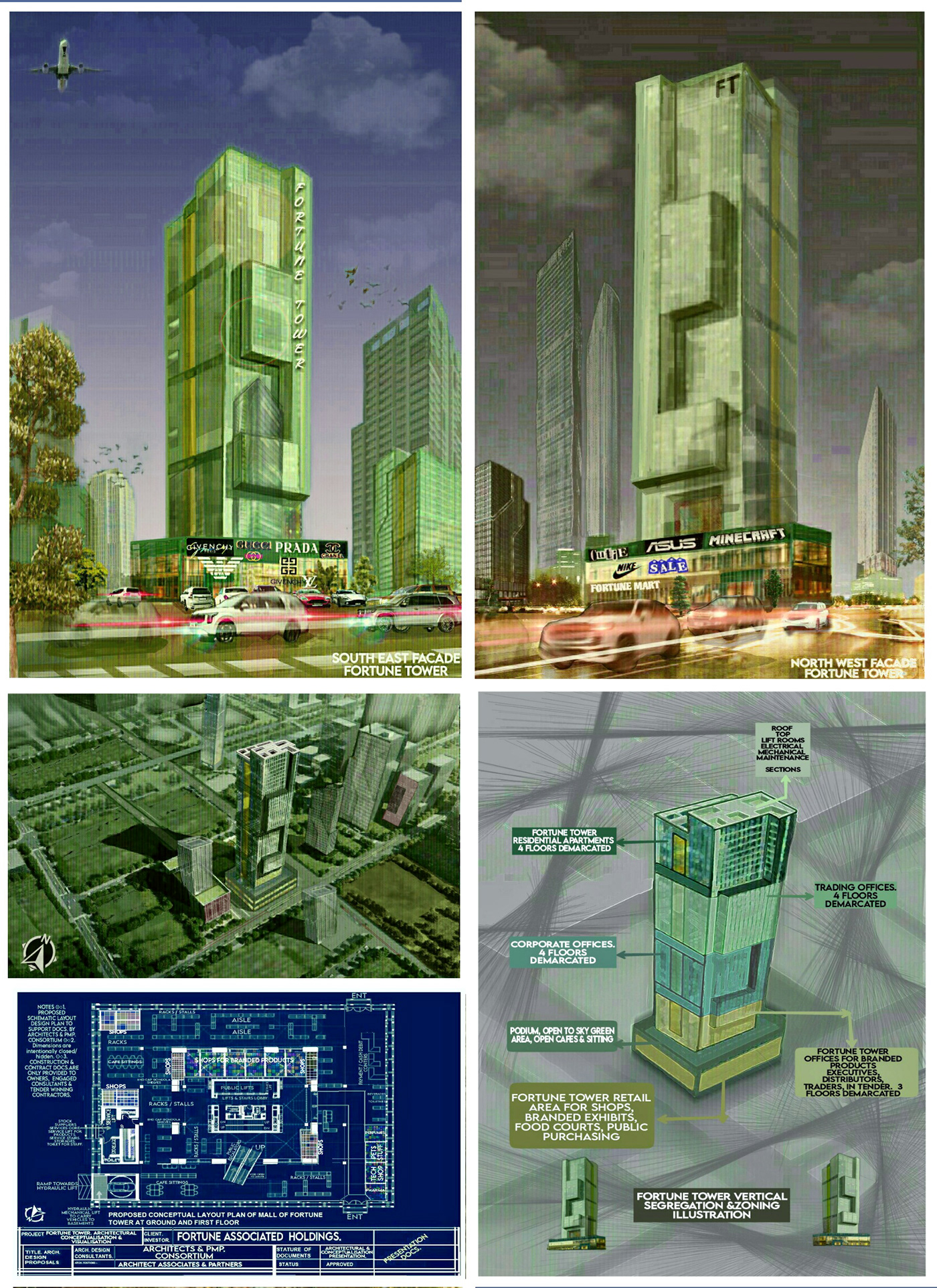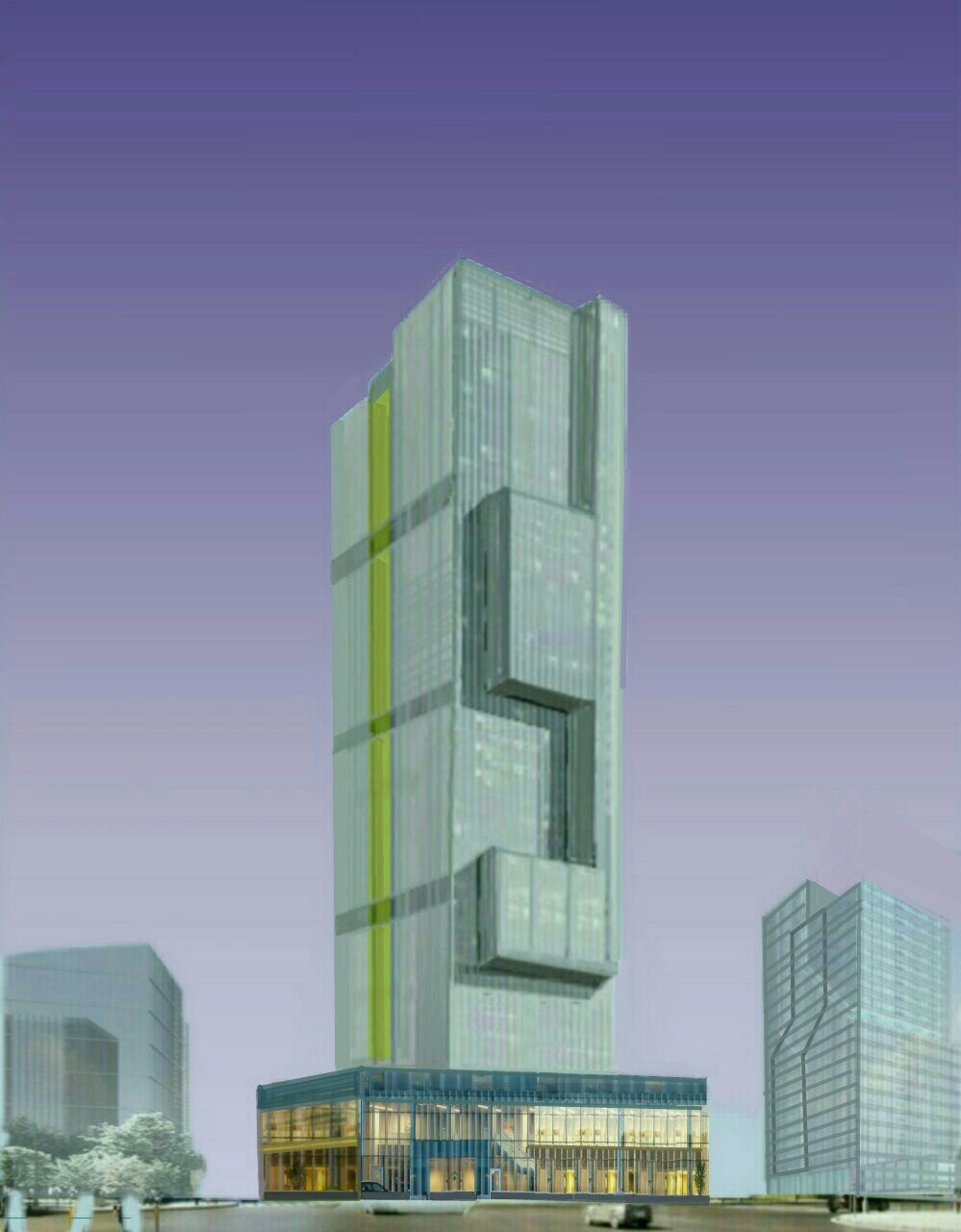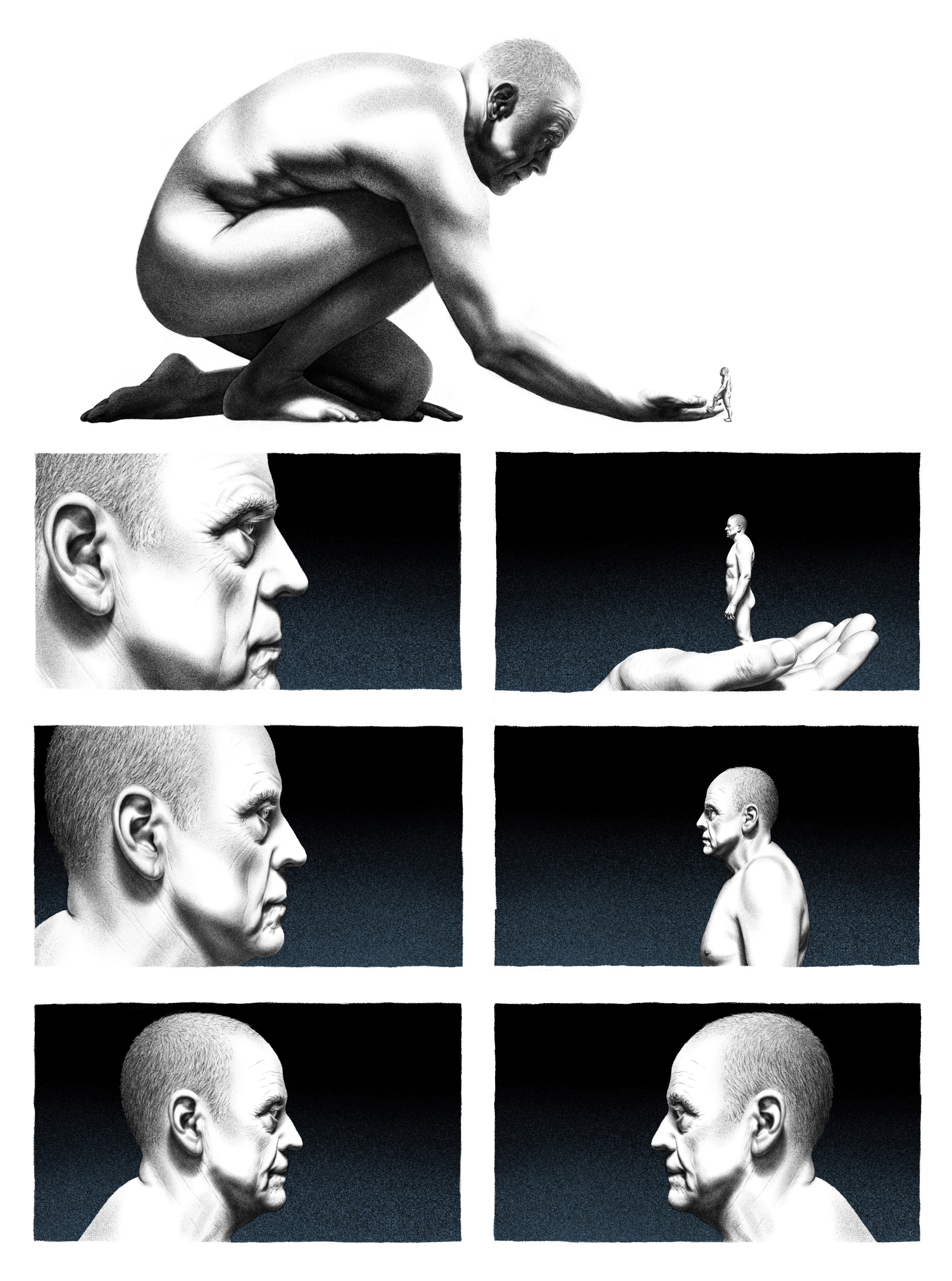FORTUNE TOWER ERBIL
CLIENTS BRIEF BY FORTUNE ASSOCIATED HOLDINGS.
Fortune Holdings has been in close associates with International Branded Products since a decade. Many branded producers have collaborated with them over the years. Their latest business expansion program is to invite all the major producers on a singular platform to extend their prominent distinct articles, artifacts & commodities to the capital city Erbil of Province of Kurdistan in Iraq and its adjoining cities. Finally they decided to build a Fortune Mall along with Tower to uphold the necessary needful initiatives for citizens and Corporate Offices of Branded engrained constitutive owners. Therefore Clients required following spaces to be designed by Architects consortium.
Basements, two levels of shopping Malls, eleven floors for offices of Branded Merchandizing Organizations, four floors for residents of office holders, employees & working staff.
ARCHITECTS RESPONSIVE CONCEPT.
In response to respected Clients - Fortune Associated Holdings, the Architects reviewed synopsis of high end Malls and came up with an outcome of
1.Regional Mall that can offer Power Centered Malls having Branded Chain Outlets, Fashion Centers, Festival Centers and Food outlets.
2. High End Office Spaces for regionally appointed executives and merchandisers. Associate staff accommodation for accountants, deputy associates, store keepers and meeting – projector rooms.
3. Apartment residence for afore mentioned staff. Residence units having one or two beds, closets, wash rooms, living – congregation lounges supported by kitchen, pantry and laundry spaces.
4. Services areas for stock suppliers, services stairs, services lifts, stores, electrical, mechanical rooms, basement parking for customer and staff vehicles.
Besides planning and designing all above spaces Architects Consortium manifested to provide state of art high tech facilities inside Fortune Tower such as automated parking, comfortable escalators, controlled temperature, sustainable green environment, public lifts. Distinct services core having separate lift, stairs, stores for stock suppliers, employers & staff. Apart from these provisions, captivating activities are suggested in design plans for entertainment of incoming customers, indoor recreations and convenience for window shopping is also emphasized. Varied Mall areas are dedicated to different sections of clothing, fashion accessories, readymade garments, jewelry items, foot wear - wrist wears, perfumes, IT. – computer accessories, cellular products, electronics, groceries, kids sections, fast food spots, open podium food courts and dining buffet areas at 3rd & 4th floors.
VERTICAL ZONING OF FORTUNE TOWER :-
1. Basements are particularly designed and planned for vehicular parking, services ducts, electrical – mechanical rooms, services core for stock suppliers and storages.
2. Ground Floor, 1st Floor, 2nd Floor, 3rd Floor are specifically designed and planned for Regional Mall offering potential outlets for branded products, branded chains, fashion centers, festival avenues, fast food areas, outdoor eating, Ice cream parlors and dining buffets.
3. 4th, 5th, 6th, 7th, 8th floors are intentionally designed & planned for corporate offices, merchandising and executive rooms of internationally reckoned brands and storages.
4. 9th, 10th, 11th, 12th floors are specifically designed and planned for trading, conference rooms, projector rooms and accountants.
5. Top four i.e 13th, 14th, 15th, 16th floors are demarcated and planned for one and two bed apartments for exclusive staff and workers of Mall.
6. Roof top has lift rooms, electrical – mechanical rooms, storages and water reservoirs.
LEED SUSTAINABLE STRATEGIES ADOBPTED FOR FORTUNE TOWER.
1. Rain water storage reservoir for harvesting, washroom usages, cooling recycling, condensation reuse.
1A. South west horizontal louvers incorporated for passive shading, double skin membranes provided all around the tower to mitigate temperature extremities.
2. South west facade provided with horizontal louvers to alleviate solar glare yet providing visibility to outside views.
3. Function of double layered membrane with low emissive glass membrane condition exhaust air that rose upwards and is ventilated to the top. Hence circulated in the double cavity membrane to keep extreme outside temperature at moderate levels. It acts as a buffer zone around the building.
4. The cavity wall acts as an insulation barrier against the temperature extremes by ventilating the return air collected at each floor from the top of the tower. Operable sun shading blinds within the cavity are controlled electronically via actuators to stop direct sun glare from penetrating inside the building.
5. Fortune Tower aims to reduce Energy Usage and water consumption compared to baseline by utilizing sustainable features such as Direct Digital Control building automation systems. heat reclaim wave, variable speed pumps for cooling & heating and water -side economizer to utilize evaporative cooling.
CLIENTS BRIEF BY FORTUNE ASSOCIATED HOLDINGS.
Fortune Holdings has been in close associates with International Branded Products since a decade. Many branded producers have collaborated with them over the years. Their latest business expansion program is to invite all the major producers on a singular platform to extend their prominent distinct articles, artifacts & commodities to the capital city Erbil of Province of Kurdistan in Iraq and its adjoining cities. Finally they decided to build a Fortune Mall along with Tower to uphold the necessary needful initiatives for citizens and Corporate Offices of Branded engrained constitutive owners. Therefore Clients required following spaces to be designed by Architects consortium.
Basements, two levels of shopping Malls, eleven floors for offices of Branded Merchandizing Organizations, four floors for residents of office holders, employees & working staff.
ARCHITECTS RESPONSIVE CONCEPT.
In response to respected Clients - Fortune Associated Holdings, the Architects reviewed synopsis of high end Malls and came up with an outcome of
1.Regional Mall that can offer Power Centered Malls having Branded Chain Outlets, Fashion Centers, Festival Centers and Food outlets.
2. High End Office Spaces for regionally appointed executives and merchandisers. Associate staff accommodation for accountants, deputy associates, store keepers and meeting – projector rooms.
3. Apartment residence for afore mentioned staff. Residence units having one or two beds, closets, wash rooms, living – congregation lounges supported by kitchen, pantry and laundry spaces.
4. Services areas for stock suppliers, services stairs, services lifts, stores, electrical, mechanical rooms, basement parking for customer and staff vehicles.
Besides planning and designing all above spaces Architects Consortium manifested to provide state of art high tech facilities inside Fortune Tower such as automated parking, comfortable escalators, controlled temperature, sustainable green environment, public lifts. Distinct services core having separate lift, stairs, stores for stock suppliers, employers & staff. Apart from these provisions, captivating activities are suggested in design plans for entertainment of incoming customers, indoor recreations and convenience for window shopping is also emphasized. Varied Mall areas are dedicated to different sections of clothing, fashion accessories, readymade garments, jewelry items, foot wear - wrist wears, perfumes, IT. – computer accessories, cellular products, electronics, groceries, kids sections, fast food spots, open podium food courts and dining buffet areas at 3rd & 4th floors.
VERTICAL ZONING OF FORTUNE TOWER :-
1. Basements are particularly designed and planned for vehicular parking, services ducts, electrical – mechanical rooms, services core for stock suppliers and storages.
2. Ground Floor, 1st Floor, 2nd Floor, 3rd Floor are specifically designed and planned for Regional Mall offering potential outlets for branded products, branded chains, fashion centers, festival avenues, fast food areas, outdoor eating, Ice cream parlors and dining buffets.
3. 4th, 5th, 6th, 7th, 8th floors are intentionally designed & planned for corporate offices, merchandising and executive rooms of internationally reckoned brands and storages.
4. 9th, 10th, 11th, 12th floors are specifically designed and planned for trading, conference rooms, projector rooms and accountants.
5. Top four i.e 13th, 14th, 15th, 16th floors are demarcated and planned for one and two bed apartments for exclusive staff and workers of Mall.
6. Roof top has lift rooms, electrical – mechanical rooms, storages and water reservoirs.
LEED SUSTAINABLE STRATEGIES ADOBPTED FOR FORTUNE TOWER.
1. Rain water storage reservoir for harvesting, washroom usages, cooling recycling, condensation reuse.
1A. South west horizontal louvers incorporated for passive shading, double skin membranes provided all around the tower to mitigate temperature extremities.
2. South west facade provided with horizontal louvers to alleviate solar glare yet providing visibility to outside views.
3. Function of double layered membrane with low emissive glass membrane condition exhaust air that rose upwards and is ventilated to the top. Hence circulated in the double cavity membrane to keep extreme outside temperature at moderate levels. It acts as a buffer zone around the building.
4. The cavity wall acts as an insulation barrier against the temperature extremes by ventilating the return air collected at each floor from the top of the tower. Operable sun shading blinds within the cavity are controlled electronically via actuators to stop direct sun glare from penetrating inside the building.
5. Fortune Tower aims to reduce Energy Usage and water consumption compared to baseline by utilizing sustainable features such as Direct Digital Control building automation systems. heat reclaim wave, variable speed pumps for cooling & heating and water -side economizer to utilize evaporative cooling.
Clients – Investors.
Fortune Associate Holdings Erbil.
Firm. Architects & PMP. CONSORTIUM
Lead Architect. Syed Nazar Gillani.
LEED. Accredied Professional.
M.Arch. METU. Middle East Technical University Ankra Turkey.
B.Arch. NCA. National College of Arts Pakistan.
Fortune Associate Holdings Erbil.
Firm. Architects & PMP. CONSORTIUM
Lead Architect. Syed Nazar Gillani.
LEED. Accredied Professional.
M.Arch. METU. Middle East Technical University Ankra Turkey.
B.Arch. NCA. National College of Arts Pakistan.

BASEMENT FLOOR

GROUND FLOOR PLAN FORTUNE TOWER

1st FLOOR PLAN

2nd FLOOR PLAN

3rd FLOOR PLAN

VERTICAL SEGREGATION OF SPACES & ZONING ILLUSTRATION OF FORTUNE TOWER. COLOUR SCHEMES INDICATING THE SPECIFIC USAGES OF PARTICULAR AREAS.

4th, 5th, 9th, 10th, 11th, 12th FLOOR PLAN LAYOUT

6th, 7th, 8th FLOOR PLAN LAYOUT

13th, 14th, 15th, 16th FLOOR PLAN LAYOUT OF APARTMENTS OF FORTUNE TOWER

SOUTH EAST FACADE FORTUNE TOWER

NORTH WEST FACADE FORTUNE TOWER ERBIL

AERIAL VIEW FORTUNE TOWER.

NIGHT VIEW SOUTH EAST FACADE FORTUNE TOWER

NIGHT VIEW NORTH WEST FACADE FORTUNE TOWER

LEED SUSTAINABLE STRATEGIES. RAIN WATER STORAGE FOR HARVESTING, WASHROOM USAGES, COOLING RECYCLING, CONDENSATION REUSE, SOUTH WEST HORIZONTAL LOUVERS FOR PASSIVE SHADING, DOUBLE SKIN MEMBRANES PROVIDEDALL AROUND THE TOWER FACADES TO MITIGATE TEMPERATURE EXTREMITIES.

SOUTH WEST FACADE PROVIDED WITH HORIZONTAL LOUVERS TO ALLEVIATE SOLAR GLARE YET PROVIDING VISIBILITY TO OUTSIDE VIEWS

FUNCTION OF EXHAUSTED VENTILATED AIR THAT IS CIRCULATED INSIDE THE DOUBLE LAYERED GLAEE MEMBRANE . THE MEMBRANE THAT ASCTS AS A BUFFER ZONE ALL AROUND THE BUILDING HAS LOW EMMISSIVE GLASSES FIXED WITHIN CURTAIN GLASS.

THE CAVITY WALL ACTS AS AN INSULATION BARRIER AGAINST THE TEMPERATURE EXTREMES BY VENTILATING THE RETURN AIR COLLECTED AT EACH FLOOR FROM THE TOP OF THE TOWER. OPERABLE SUN SHADING BLINDS WITHIN THE CAVITY ARE CONTROLLED ELECTRONICALLY VIA ACTUATORS TO STOP DIRECT SUN GLARE FROM PENETRATING INSIDE THE BUILDING.

CONCEPTUAL ILLUSTARATION OF DOUBLE LAYERED GLASS MEMBRANE WITH DETILED SECTIONS.

GRID VIEW ANALYSIS OF ESSENCE OF PROJECT

SILHOUETTE OF FORTUNE TOWER
FORTUNE TOWER ERBIL
CLIENTS BRIEF BY FORTUNE ASSOCIATED HOLDINGS.
Fortune Holdings has been in close associates with International Branded Products since a decade. Many branded producers have collaborated with them over the years. Their latest business expansion program is to invite all the major producers on a singular platform to extend their prominent distinct articles, artifacts & commodities to the capital city Erbil of Province of Kurdistan in Iraq and its adjoining cities. Finally they decided to build a Fortune Mall along with Tower to uphold the necessary needful initiatives for citizens and Corporate Offices of Branded engrained constitutive owners. Therefore Clients required following spaces to be designed by Architects consortium.
Basements, two levels of shopping Malls, eleven floors for offices of Branded Merchandizing Organizations, four floors for residents of office holders, employees & working staff.
ARCHITECTS RESPONSIVE CONCEPT.
In response to respected Clients - Fortune Associated Holdings, the Architects reviewed synopsis of high end Malls and came up with an outcome of
1.Regional Mall that can offer Power Centered Malls having Branded Chain Outlets, Fashion Centers, Festival Centers and Food outlets.
2. High End Office Spaces for regionally appointed executives and merchandisers. Associate staff accommodation for accountants, deputy associates, store keepers and meeting – projector rooms.
3. Apartment residence for afore mentioned staff. Residence units having one or two beds, closets, wash rooms, living – congregation lounges supported by kitchen, pantry and laundry spaces.
4. Services areas for stock suppliers, services stairs, services lifts, stores, electrical, mechanical rooms, basement parking for customer and staff vehicles.
Besides planning and designing all above spaces Architects Consortium manifested to provide state of art high tech facilities inside Fortune Tower such as automated parking, comfortable escalators, controlled temperature, sustainable green environment, public lifts. Distinct services core having separate lift, stairs, stores for stock suppliers, employers & staff. Apart from these provisions, captivating activities are suggested in design plans for entertainment of incoming customers, indoor recreations and convenience for window shopping is also emphasized. Varied Mall areas are dedicated to different sections of clothing, fashion accessories, readymade garments, jewelry items, foot wear - wrist wears, perfumes, IT. – computer accessories, cellular products, electronics, groceries, kids sections, fast food spots, open podium food courts and dining buffet areas at 3rd & 4th floors.
VERTICAL ZONING OF FORTUNE TOWER :-
1. Basements are particularly designed and planned for vehicular parking, services ducts, electrical – mechanical rooms, services core for stock suppliers and storages.
2. Ground Floor, 1st Floor, 2nd Floor, 3rd Floor are specifically designed and planned for Regional Mall offering potential outlets for branded products, branded chains, fashion centers, festival avenues, fast food areas, outdoor eating, Ice cream parlors and dining buffets.
3. 4th, 5th, 6th, 7th, 8th floors are intentionally designed & planned for corporate offices, merchandising and executive rooms of internationally reckoned brands and storages.
4. 9th, 10th, 11th, 12th floors are specifically designed and planned for trading, conference rooms, projector rooms and accountants.
5. Top four i.e 13th, 14th, 15th, 16th floors are demarcated and planned for one and two bed apartments for exclusive staff and workers of Mall.
6. Roof top has lift rooms, electrical – mechanical rooms, storages and water reservoirs.
LEED SUSTAINABLE STRATEGIES ADOBPTED FOR FORTUNE TOWER.
1. Rain water storage reservoir for harvesting, washroom usages, cooling recycling, condensation reuse.
1A. South west horizontal louvers incorporated for passive shading, double skin membranes provided all around the tower to mitigate temperature extremities.
2. South west facade provided with horizontal louvers to alleviate solar glare yet providing visibility to outside views.
3. Function of double layered membrane with low emissive glass membrane condition exhaust air that rose upwards and is ventilated to the top. Hence circulated in the double cavity membrane to keep extreme outside temperature at moderate levels. It acts as a buffer zone around the building.
4. The cavity wall acts as an insulation barrier against the temperature extremes by ventilating the return air collected at each floor from the top of the tower. Operable sun shading blinds within the cavity are controlled electronically via actuators to stop direct sun glare from penetrating inside the building.
5. Fortune Tower aims to reduce Energy Usage and water consumption compared to baseline by utilizing sustainable features such as Direct Digital Control building automation systems. heat reclaim wave, variable speed pumps for cooling & heating and water -side economizer to utilize evaporative cooling.
CLIENTS BRIEF BY FORTUNE ASSOCIATED HOLDINGS.
Fortune Holdings has been in close associates with International Branded Products since a decade. Many branded producers have collaborated with them over the years. Their latest business expansion program is to invite all the major producers on a singular platform to extend their prominent distinct articles, artifacts & commodities to the capital city Erbil of Province of Kurdistan in Iraq and its adjoining cities. Finally they decided to build a Fortune Mall along with Tower to uphold the necessary needful initiatives for citizens and Corporate Offices of Branded engrained constitutive owners. Therefore Clients required following spaces to be designed by Architects consortium.
Basements, two levels of shopping Malls, eleven floors for offices of Branded Merchandizing Organizations, four floors for residents of office holders, employees & working staff.
ARCHITECTS RESPONSIVE CONCEPT.
In response to respected Clients - Fortune Associated Holdings, the Architects reviewed synopsis of high end Malls and came up with an outcome of
1.Regional Mall that can offer Power Centered Malls having Branded Chain Outlets, Fashion Centers, Festival Centers and Food outlets.
2. High End Office Spaces for regionally appointed executives and merchandisers. Associate staff accommodation for accountants, deputy associates, store keepers and meeting – projector rooms.
3. Apartment residence for afore mentioned staff. Residence units having one or two beds, closets, wash rooms, living – congregation lounges supported by kitchen, pantry and laundry spaces.
4. Services areas for stock suppliers, services stairs, services lifts, stores, electrical, mechanical rooms, basement parking for customer and staff vehicles.
Besides planning and designing all above spaces Architects Consortium manifested to provide state of art high tech facilities inside Fortune Tower such as automated parking, comfortable escalators, controlled temperature, sustainable green environment, public lifts. Distinct services core having separate lift, stairs, stores for stock suppliers, employers & staff. Apart from these provisions, captivating activities are suggested in design plans for entertainment of incoming customers, indoor recreations and convenience for window shopping is also emphasized. Varied Mall areas are dedicated to different sections of clothing, fashion accessories, readymade garments, jewelry items, foot wear - wrist wears, perfumes, IT. – computer accessories, cellular products, electronics, groceries, kids sections, fast food spots, open podium food courts and dining buffet areas at 3rd & 4th floors.
VERTICAL ZONING OF FORTUNE TOWER :-
1. Basements are particularly designed and planned for vehicular parking, services ducts, electrical – mechanical rooms, services core for stock suppliers and storages.
2. Ground Floor, 1st Floor, 2nd Floor, 3rd Floor are specifically designed and planned for Regional Mall offering potential outlets for branded products, branded chains, fashion centers, festival avenues, fast food areas, outdoor eating, Ice cream parlors and dining buffets.
3. 4th, 5th, 6th, 7th, 8th floors are intentionally designed & planned for corporate offices, merchandising and executive rooms of internationally reckoned brands and storages.
4. 9th, 10th, 11th, 12th floors are specifically designed and planned for trading, conference rooms, projector rooms and accountants.
5. Top four i.e 13th, 14th, 15th, 16th floors are demarcated and planned for one and two bed apartments for exclusive staff and workers of Mall.
6. Roof top has lift rooms, electrical – mechanical rooms, storages and water reservoirs.
LEED SUSTAINABLE STRATEGIES ADOBPTED FOR FORTUNE TOWER.
1. Rain water storage reservoir for harvesting, washroom usages, cooling recycling, condensation reuse.
1A. South west horizontal louvers incorporated for passive shading, double skin membranes provided all around the tower to mitigate temperature extremities.
2. South west facade provided with horizontal louvers to alleviate solar glare yet providing visibility to outside views.
3. Function of double layered membrane with low emissive glass membrane condition exhaust air that rose upwards and is ventilated to the top. Hence circulated in the double cavity membrane to keep extreme outside temperature at moderate levels. It acts as a buffer zone around the building.
4. The cavity wall acts as an insulation barrier against the temperature extremes by ventilating the return air collected at each floor from the top of the tower. Operable sun shading blinds within the cavity are controlled electronically via actuators to stop direct sun glare from penetrating inside the building.
5. Fortune Tower aims to reduce Energy Usage and water consumption compared to baseline by utilizing sustainable features such as Direct Digital Control building automation systems. heat reclaim wave, variable speed pumps for cooling & heating and water -side economizer to utilize evaporative cooling.




